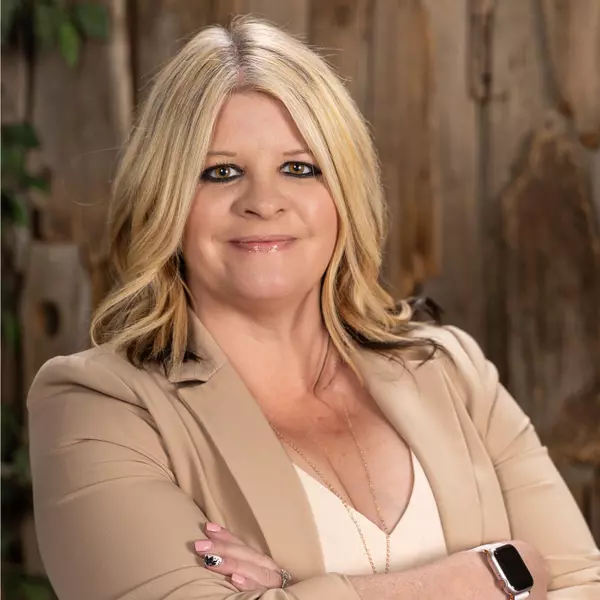
10151 Waterton Canyon WAY Colorado Springs, CO 80924
4 Beds
3 Baths
3,176 SqFt
UPDATED:
Key Details
Property Type Single Family Home
Sub Type Single Family
Listing Status Active
Purchase Type For Sale
Square Footage 3,176 sqft
Price per Sqft $268
MLS Listing ID 4965917
Style Ranch
Bedrooms 4
Full Baths 3
Construction Status Under Construction
HOA Fees $123/mo
HOA Y/N Yes
Year Built 2025
Annual Tax Amount $1,865
Tax Year 2024
Lot Size 8,296 Sqft
Property Sub-Type Single Family
Property Description
welcoming gathering place perfect for family and friends to connect. The gourmet kitchen features Quartz countertops, KitchenAid appliances with a 36" gas cooktop with external vent hood, a wall oven and convention microwave combo, quiet-rated dishwasher, and counter-depth refrigerator and disposal. There are pendant lights over the island bar, under-cabinet lighting, Blando super size deep sink, oil rubbed bronze fixtures and soft-close doors and drawers (dove tail drawers), and the expanded pantry. The living area provides a focal point with the floor-to-ceiling stacked stone gas fireplace with stained box mantel. The dining area has additional storage with the beautiful custom kitchen nook cabinets. The primary suite features a 5-piece bath with separate shower and soaking tub, double vanities with quartz countertops and private water closet. There is also a spacious walk-in closet with cedar accent flooring. There is an additional bedroom and full bath on this main level as well. The laundry has a sink and full cabinetry. The main level features an 8' entry door and 8' doors throughout the main level. Luxury vinyl plank flooring throughout the entry, living and dining rooms and kitchen tie it all together with elegance and durability,and the Iron stair spindles are a beautiful touch. The finished basement has generous 9' foundation walls giving it an expansive and open feel and includes a rec room with wet bar that's perfect for game nights, as well as two more bedrooms and a full bath, plus an unfinished storage area for seasonal items. The covered back patio accessed easily from the dining area is a great all-weather retreat and has an installed gas line to make grilling a breeze! With the oversized 3-car garage there's lots of space for trucks, tools and toys.
Location
State CO
County El Paso
Area Cordera
Interior
Interior Features 5-Pc Bath, Great Room
Cooling Central Air
Flooring Carpet, Ceramic Tile, Luxury Vinyl
Fireplaces Number 1
Fireplaces Type Gas, Main Level, One
Appliance Cook Top, Dishwasher, Disposal, Gas in Kitchen, Microwave Oven, Oven, Refrigerator, Self Cleaning Oven
Laundry Electric Hook-up, Main
Exterior
Parking Features Attached
Garage Spaces 3.0
Community Features Community Center, Dining, Hiking or Biking Trails, Parks or Open Space, Playground Area, Pool, Shops
Utilities Available Cable Connected, Electricity Connected, Natural Gas Connected, Telephone
Roof Type Composite Shingle
Building
Lot Description Backs to Open Space, Cul-de-sac, Level
Foundation Full Basement
Builder Name Campbell Homes LLC
Water Municipal
Level or Stories Ranch
Finished Basement 95
Structure Type Frame
Construction Status Under Construction
Schools
Middle Schools Chinook Trail
High Schools Pine Creek
School District Academy-20
Others
Miscellaneous Breakfast Bar,High Speed Internet Avail.,HOA Required $,Home Warranty,Kitchen Pantry,Smart Home Thermostat,Wet Bar
Special Listing Condition Builder Owned



